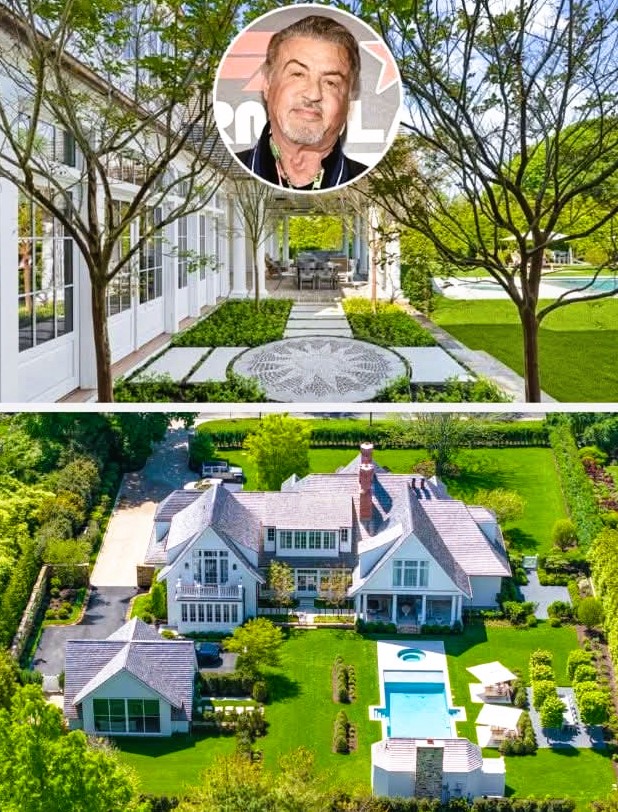
Sylvester Stallone, the legendary star of Rocky and Rambo, is reportedly adding another gem to his real estate portfolio with the purchase of a $25 million East Hampton estate.
Known for his penchant for luxurious yet functional homes, Stallone’s latest acquisition is a testament to his refined taste.
The sprawling 11,644-square-foot property, set on 1.12 acres, is poised to become a family haven for Stallone, his wife Jennifer Flavin, and their three daughters, Sophia, Sistine, and Scarlet.
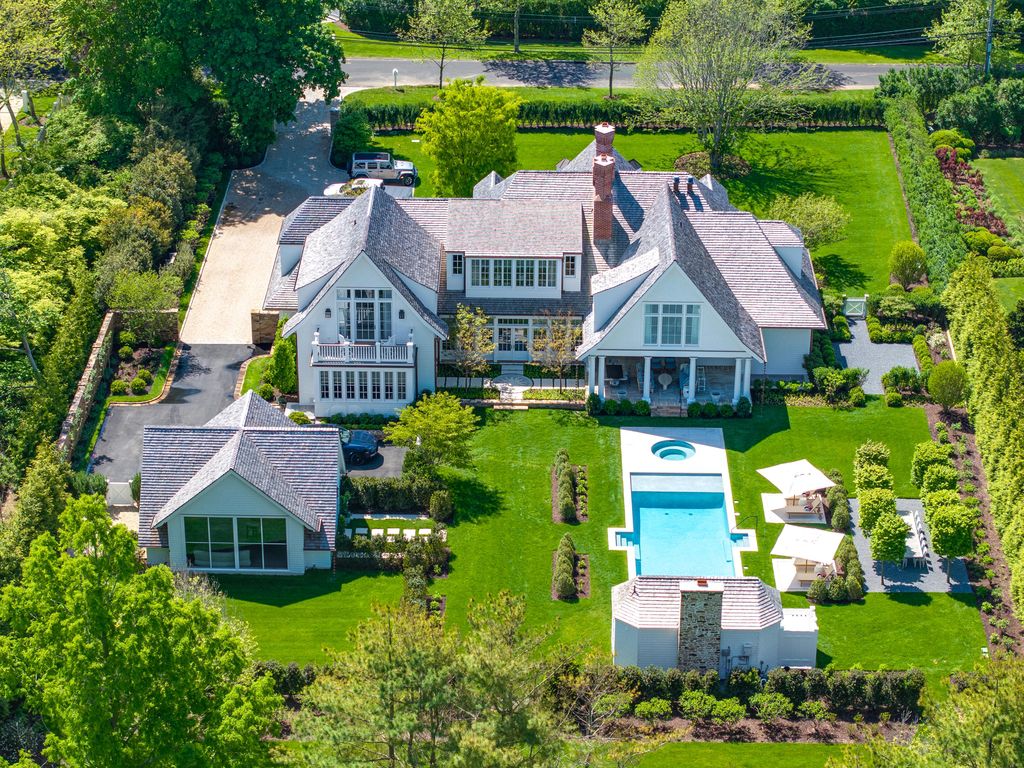
A Collaboration of Visionary Design
Designed by renowned architect and designer James Michael Howard, the estate is a masterpiece of modern luxury blended with timeless design elements.
Completed in June 2024, the home is more than just a property—it’s an artistic statement.
Howard’s meticulous craftsmanship shines through in every corner, from custom-made furnishings to thoughtfully curated antiques.
Offered mostly furnished, the estate reflects a cohesive aesthetic that is both opulent and inviting.
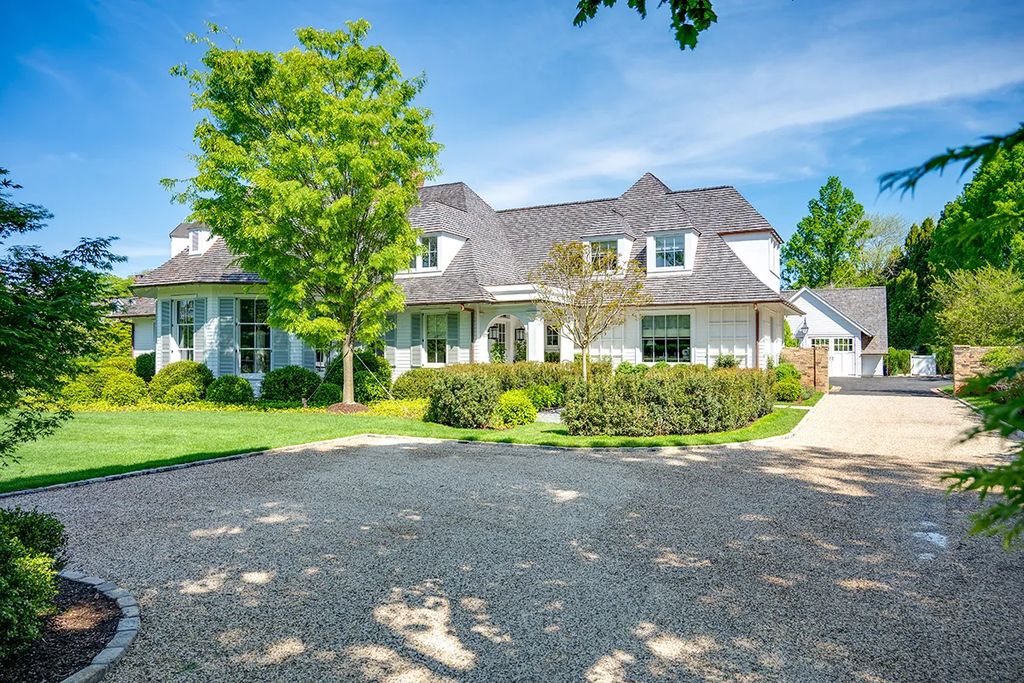
A Grand Welcome: The Double-Height Foyer
Guests are greeted by a breathtaking double-height foyer featuring a dramatic staircase that seamlessly connects to the rest of the home.
The adjacent great room is a showstopper with custom wallpaper, a mantelpiece imported from London, and a fireplace adorned with Diego Giacometti’s iconic andirons.
Solid brass star pulls and custom star knobs further enhance the artisanal character of the home.
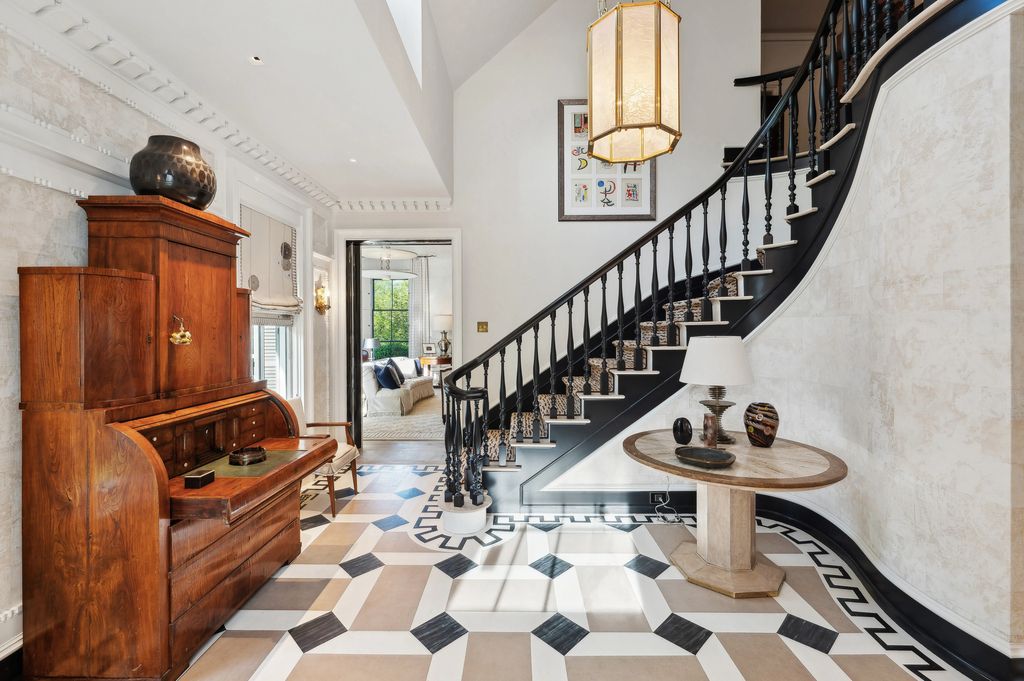
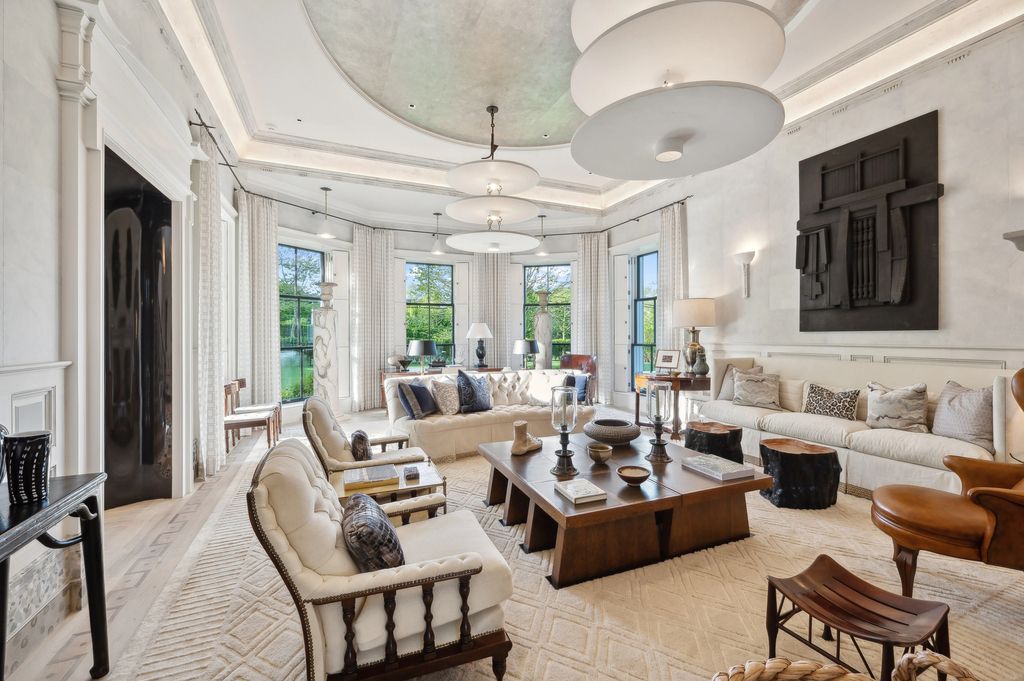
Culinary Excellence: A Chef’s Dream Kitchen
The chef’s kitchen in Stallone’s new retreat is a culinary enthusiast’s dream.
Marble countertops, a spacious center island, and top-of-the-line appliances make this space as functional as it is stylish.

Two 36-inch Sub-Zero refrigerators, a Lacanche range, and Wolf electric and speed ovens cater to the most demanding cooking needs.
The space is perfectly complemented by green lacquer cabinetry and custom tobacco leaf cabinets that add a bold yet elegant touch.

Cozy Elegance: The Family Room
The paneled and coffered family room offers a cozy yet sophisticated atmosphere.
A wood-burning fireplace features brass zig-zag andirons by John Lyle, while a vintage 1940s enfilade sits beneath the 75-inch television.
Completing the space is a Selenite custom chandelier, which adds a warm glow to the room’s inviting design.

A Primary Suite That Redefines Luxury
The main-floor primary suite is nothing short of spectacular. It features a domed ceiling, an elegant fireplace, and custom embroidered curtains that frame scenic views of the property.
The attached spa-like bathroom is a sanctuary of relaxation, boasting a steam shower, soaking tub, Tesserae flooring, and custom vanities in stainless steel and antique brass.
Upstairs, a junior primary suite with a fireplace and multiple guest rooms provides ample space for visitors.


Entertainment and Relaxation on the Lower Level
The estate’s lower level is designed for both entertainment and relaxation.
Highlights include a state-of-the-art movie theater, a fully stocked bar, and a bespoke pool table designed by James Michael Howard.
A whimsical bunk room, outfitted with four rope beds, adds a playful touch, while a dual laundry room ensures practicality for larger gatherings.


Outdoor Living at Its Finest
The outdoor spaces of this East Hampton estate are as impressive as the interiors.
A covered outdoor living room offers panoramic views of the lush grounds and the 48-by-18-foot heated gunite pool.
The pool area includes a sun deck and a separate circular spa, perfect for unwinding after a long day.

For outdoor dining and entertainment, a pool cabana with a wood-burning fireplace provides the ultimate retreat.
The estate’s landscaping, crafted by Michael Derrig, features lush gardens, an outdoor shower, and multiple alfresco dining areas.

Proximity to the Best of East Hampton
Location is everything, and this estate delivers. Less than a mile from the ocean and just a short drive from East Hampton Village, the property offers privacy and exclusivity while maintaining easy access to shopping, dining, and cultural attractions.
The detached two-car garage with lofted storage and additional garden spaces adds to the home’s practicality and charm.

A Quick Transaction Reflecting Its Unique Appeal
This extraordinary home didn’t stay on the market for long. Rented for $1.4 million during the summer season through October, the property captured the hearts of prospective buyers with only a handful of showings before going under contract.
Martha Gundersen, one of the listing agents, remarked that the buyers “instantly fell in love with it.”
Gary DePersia, a co-exclusive listing agent from The Corcoran Group, praised the home as a pinnacle of James Michael Howard’s career.
Having represented multiple properties designed by Howard, DePersia called this estate on Hither Lane “his most spectacular to date.”

Stallone’s Seal of Approval
Stallone’s reported decision to purchase this East Hampton estate is a reflection of his appreciation for homes that offer both luxury and warmth.
This property’s combination of prime location, bespoke design, and unparalleled amenities makes it a fitting addition to the actor’s impressive real estate portfolio.
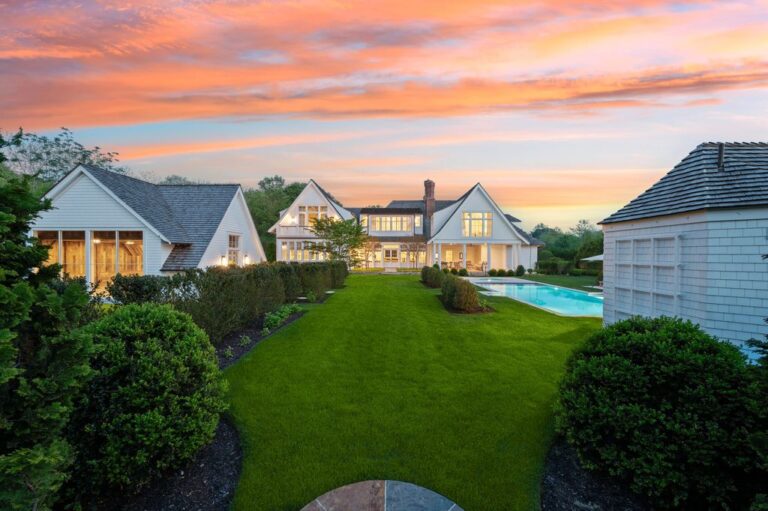
Why This Estate Stands Out
What sets this property apart is its attention to detail and the seamless integration of luxury with functionality.
From the custom furnishings to the meticulously curated antiques, every element of the home has been thoughtfully considered.
The estate’s proximity to the beach, lush gardens, and array of high-end features make it a truly one-of-a-kind acquisition.
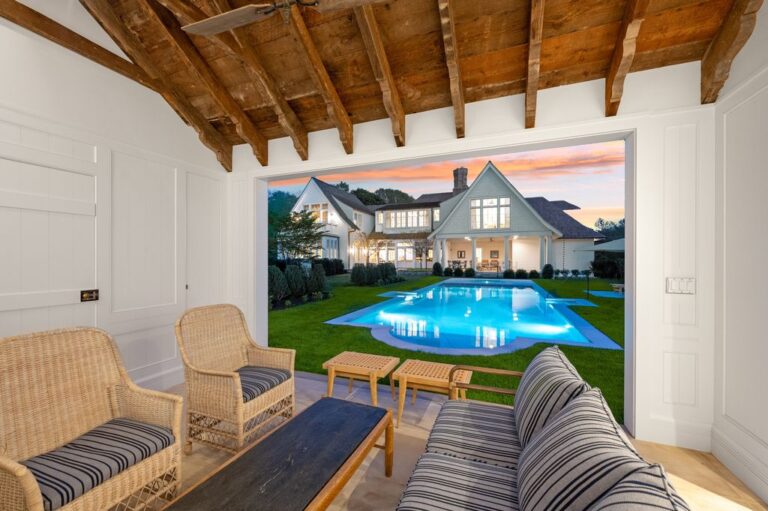
Summary
Sylvester Stallone’s pending purchase of this East Hampton estate marks a new chapter in his life, providing a luxurious retreat for his family in one of the most exclusive areas on the East Coast.
With its breathtaking design, prime location, and expertly crafted interiors, this home exemplifies the pinnacle of modern luxury.
For anyone dreaming of the ultimate Hamptons lifestyle, this estate sets a new standard for elegance, comfort, and exclusivity.
As Stallone prepares to make this coastal gem his family’s retreat, it’s clear that Hither Lane is about to gain a little more star power




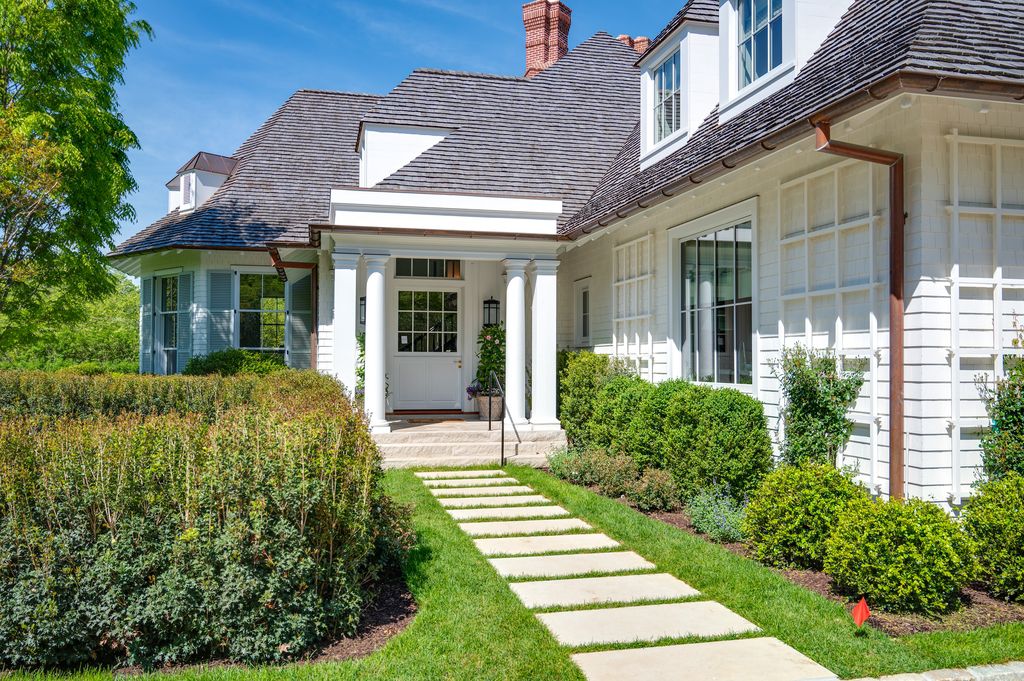
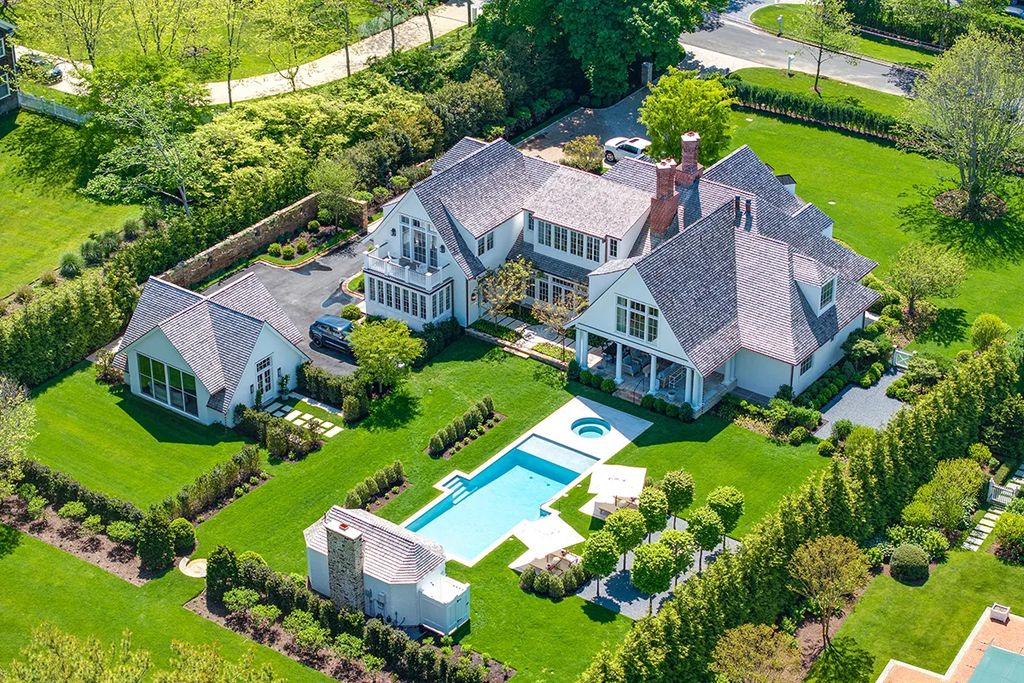
For removal, credit or copyright issues please check our disclaimer page for more information.
